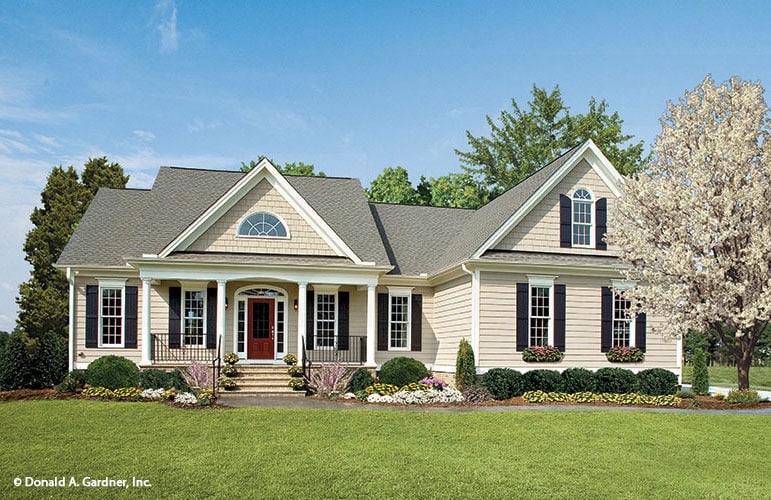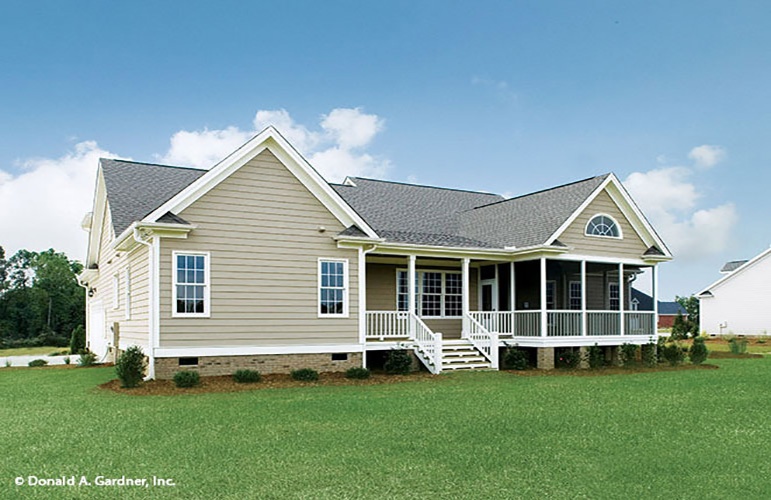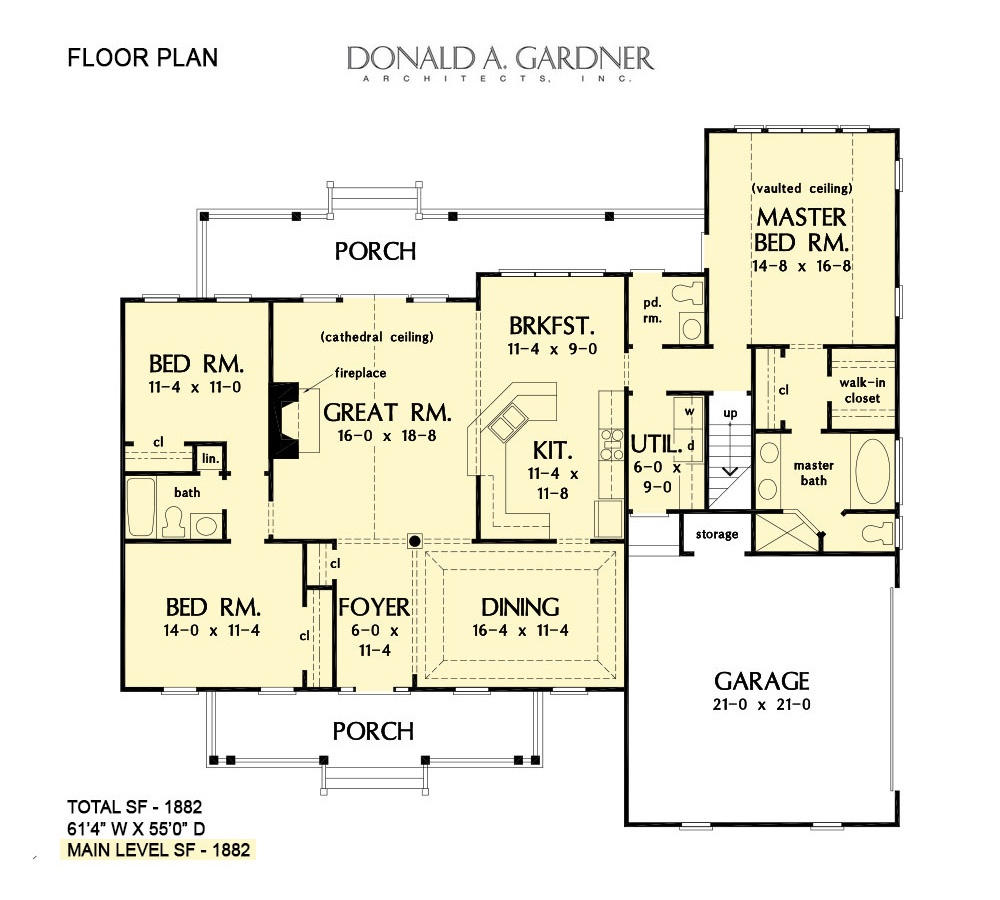

An arched window in a center, front-facing gable lends style and beauty to the facade of this three-bedroom house plan. An open common area that features a great room with cathedral ceiling, a formal dining room with tray ceiling, a functional kitchen and an informal breakfast area separates the master suite from the secondary bedrooms for optimal privacy in this house plan. The master suite is expanded by a dramatic cathedral ceiling and includes access to the back porch, abundant closet space and a bath with enclosed toilet, garden tub and separate shower. This house plan also features access to a versatile bonus room.
** Total Square Footage does not include “Bonus Room” or other unfinished/optional spaces shown on the floor plan. Alternate foundations are available for an additional charge.

